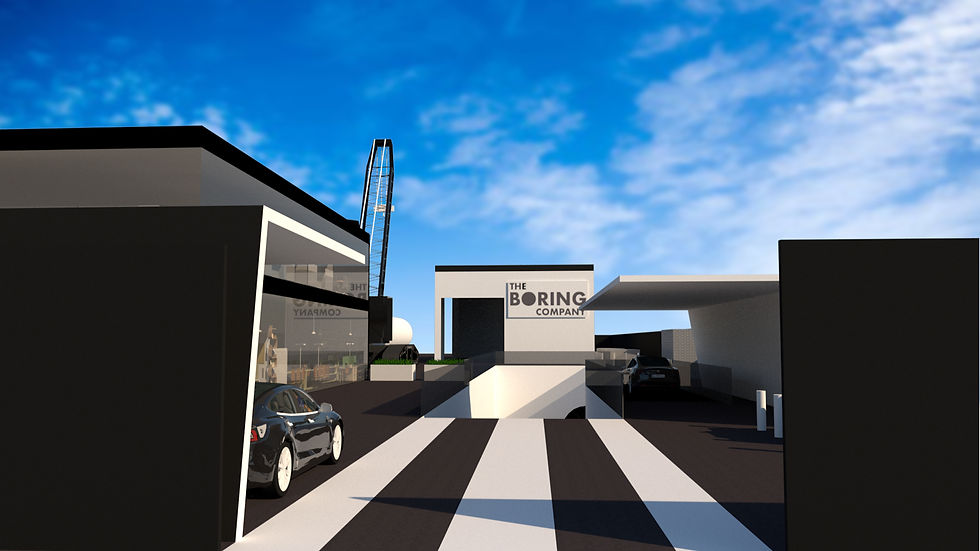The team at Will Sofrin Inc. specializes in delivering exceptional architectural design services tailored to meet the unique needs of discerning residential clients. This commitment is rooted in founder Will Sofrin's diverse professional background, which began with an apprenticeship in wooden boat restoration. This hands-on experience honed his attention to detail, craftsmanship, and a deep appreciation for design integrity.
With nearly two decades of experience in the design industry, Will has brought his expertise to a variety of roles, from teaching at MIT to serving as the mayor's appointee to the board overseeing the Miracle Mile North Historic Preservation Overlay Zone in Los Angeles. He currently contributes to his community as a commissioner on the Santa Barbara Architectural Board of Review, further solidifying his reputation as a leader in thoughtful, high-quality design.
At Will Sofrin Inc., this rich foundation of experience is complemented by a dedicated team that brings specialized expertise to every project. Together, they provide a full range of services, including ground-up architectural development, additions, remodels, permitting, project management, and owner representation. Whether designing bespoke residences in Southern California or restoring timeless homes in New England, the firm is committed to delivering each project with precision, discretion, and excellence. In keeping with a commitment to client privacy, the firm chooses not to advertise or promote its work, allowing clients to enjoy a truly confidential and personalized experience.
Services:
-
Concept Development: Initial consultations to understand client needs, project goals, and vision.
-
Feasibility Studies: Assessment of site conditions, zoning regulations, and budget constraints to determine project viability.
-
Master Planning: Long-term planning for large-scale developments, campuses, or urban areas.
-
Schematic Design: Creation of preliminary design concepts and layouts, including sketches and diagrams.
-
Design Development: Refinement of schematic designs with more detailed plans, elevations, and material specifications.
-
3D Rendering and Visualization: Creation of realistic digital models, renderings, or virtual walkthroughs for client presentations.
-
Construction Documentation: Preparation of detailed blueprints, technical drawings, and specifications for construction.
-
Permitting and Approvals: Assistance with obtaining necessary building permits and navigating regulatory requirements.
-
Bidding and Contractor Selection: Management of the bidding process and recommendations for contractor selection.
-
Construction Administration: Oversight of construction progress, site visits, and communication with contractors to ensure design intent.
-
Renovations and Adaptive Reuse: Design solutions for updating existing structures or repurposing them for new uses.
-
Historic Preservation: Restoration and preservation of historic buildings in compliance with heritage regulations.
-
Project Management: Comprehensive coordination of all phases of the project to meet timelines and budgets.




Have a question or want to see project examples? Fill out the form below: